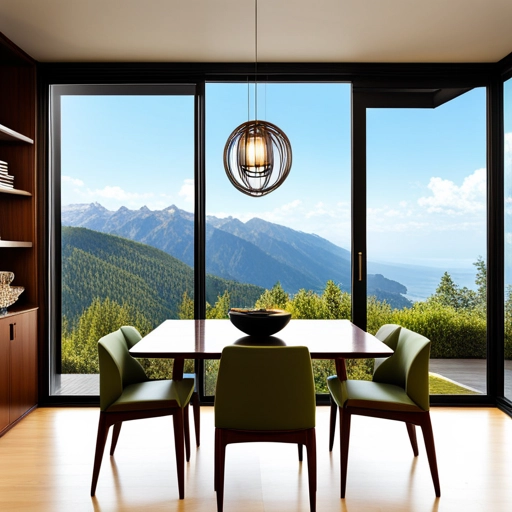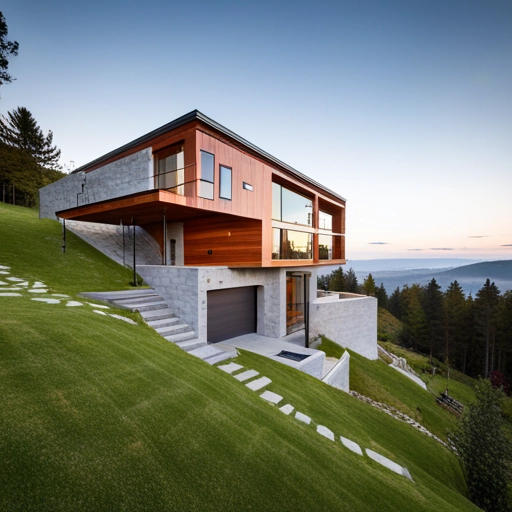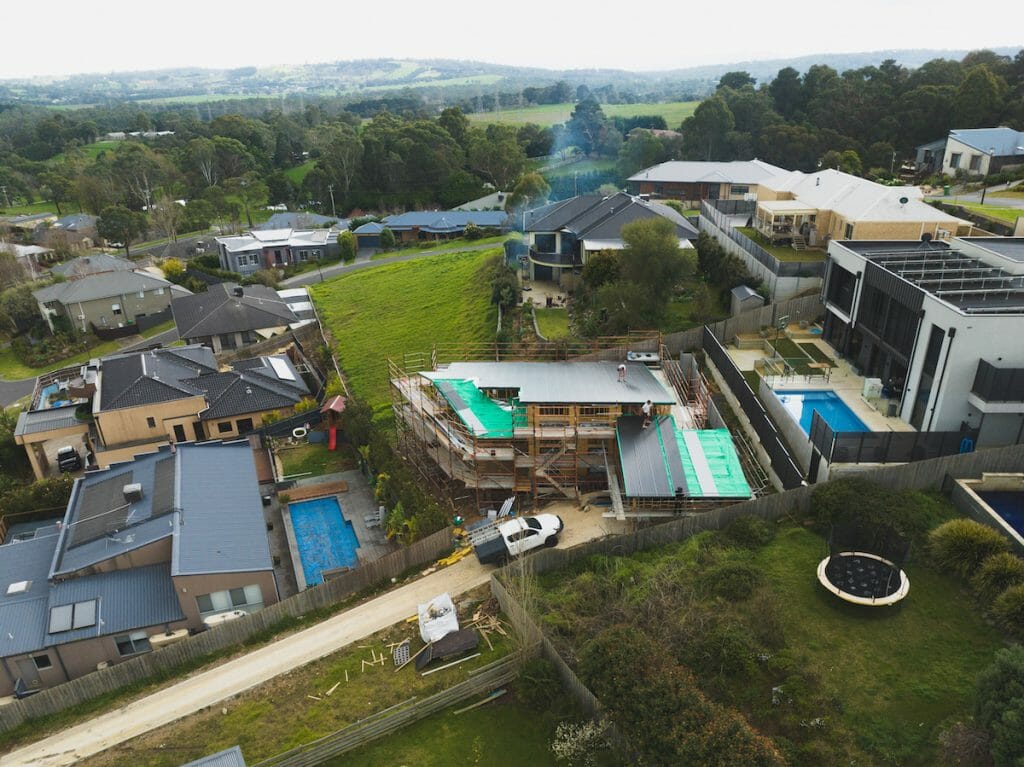Home / Building on Sloping Blocks
Building on Sloping Blocks
Building on a Slope
Building on a sloping block can be an attractive prospect for many reasons. Some benefits include maximising your views and the ability to create a unique design to compliment the fall and slope of your land. However, it is important to understand that building on a slope can be far more complex than most people realise and there are many things that need to be taken into consideration. Achieving your dream home in a cost-effective manner required a builder with experience, thoughtful design considerations and detailed planning. At Vive Homes we specialise in designing customs homes for sloping blocks, bringing your dreams to reality.
Sloping Blocks Require Custom Home Designs
Building on a slope involves a greater degree of complexity than building on a flat site. Because of the unique conditions associated with individual locations, sloping sites generally require custom designed homes to suit the fall of the land. In most cases, split level homes can be the most effective and sustainable way to build on an unleveled site. Designed correctly, it allows the opportunity to design taking into consideration lifestyle, reducing unsightly retaining walls and unnecessary excavation works.
Its important to be aware that additional build costs can potentially include the need for significant earthworks, construction of retaining walls, scaffolding hire, engineering requirements, special drainage solutions and increased labor costs.
Split Level Homes
Sloping blocks lend themselves to split level homes. One of the neat things about a split level home design is the freedom to have separate zones for living and sleeping or for kids and parents. It also creates immense character with the different floor levels and allows the opportunity to enhance key features in different sections and areas of your home.
Reduce Excavation & Costs of Retaining Walls
Good house design is the key to making your build cost effective. By designing your home to work in with the existing contours of the sloping site, you can reduce the costs associated with excavation and retaining walls. A common solution to building on a slope where the access is from the bottom of the section, is to build the garage under the house at basement level. Where the access is at the top of the section, it makes sense to have the garage at street level and have the home flow down the slope.



