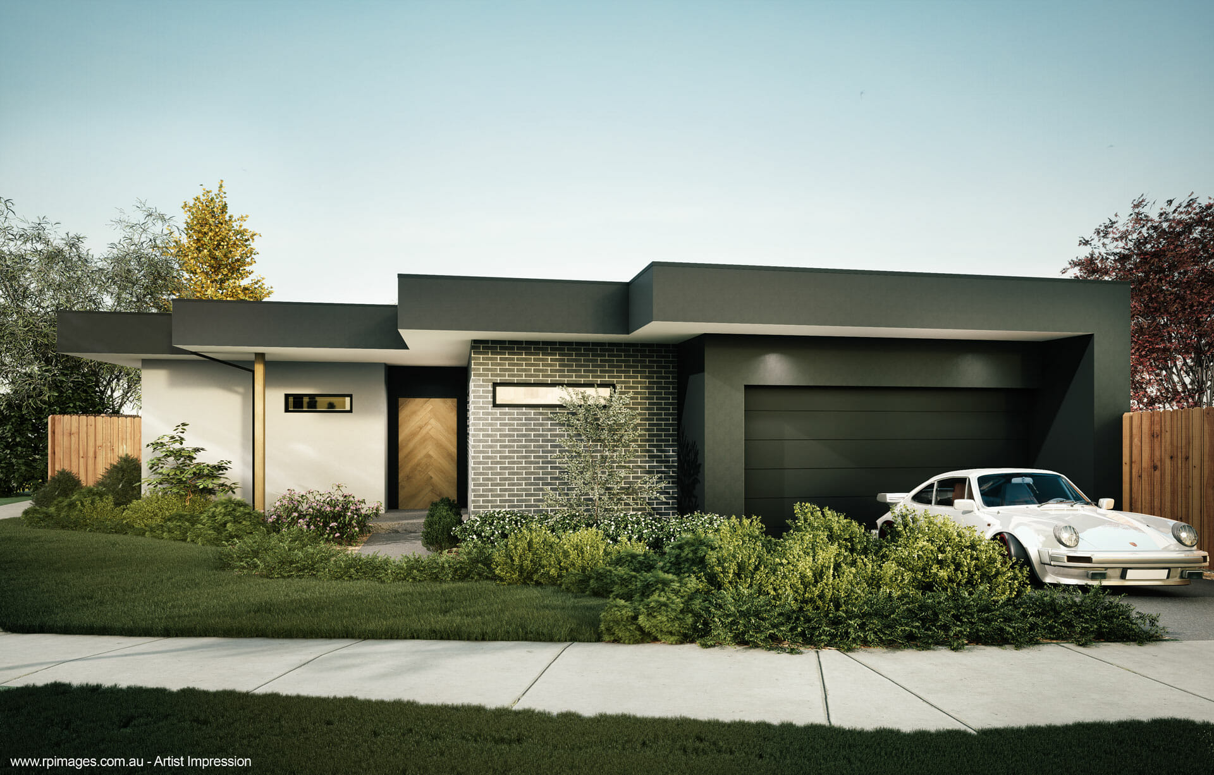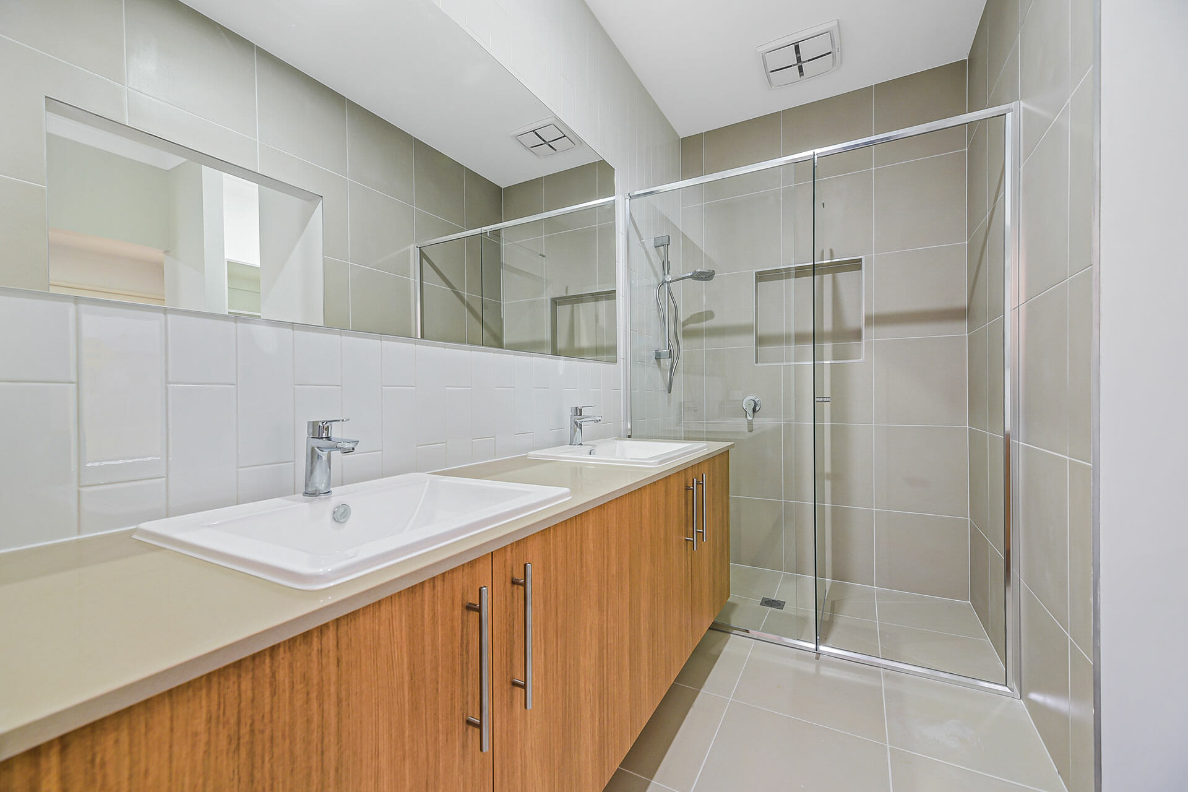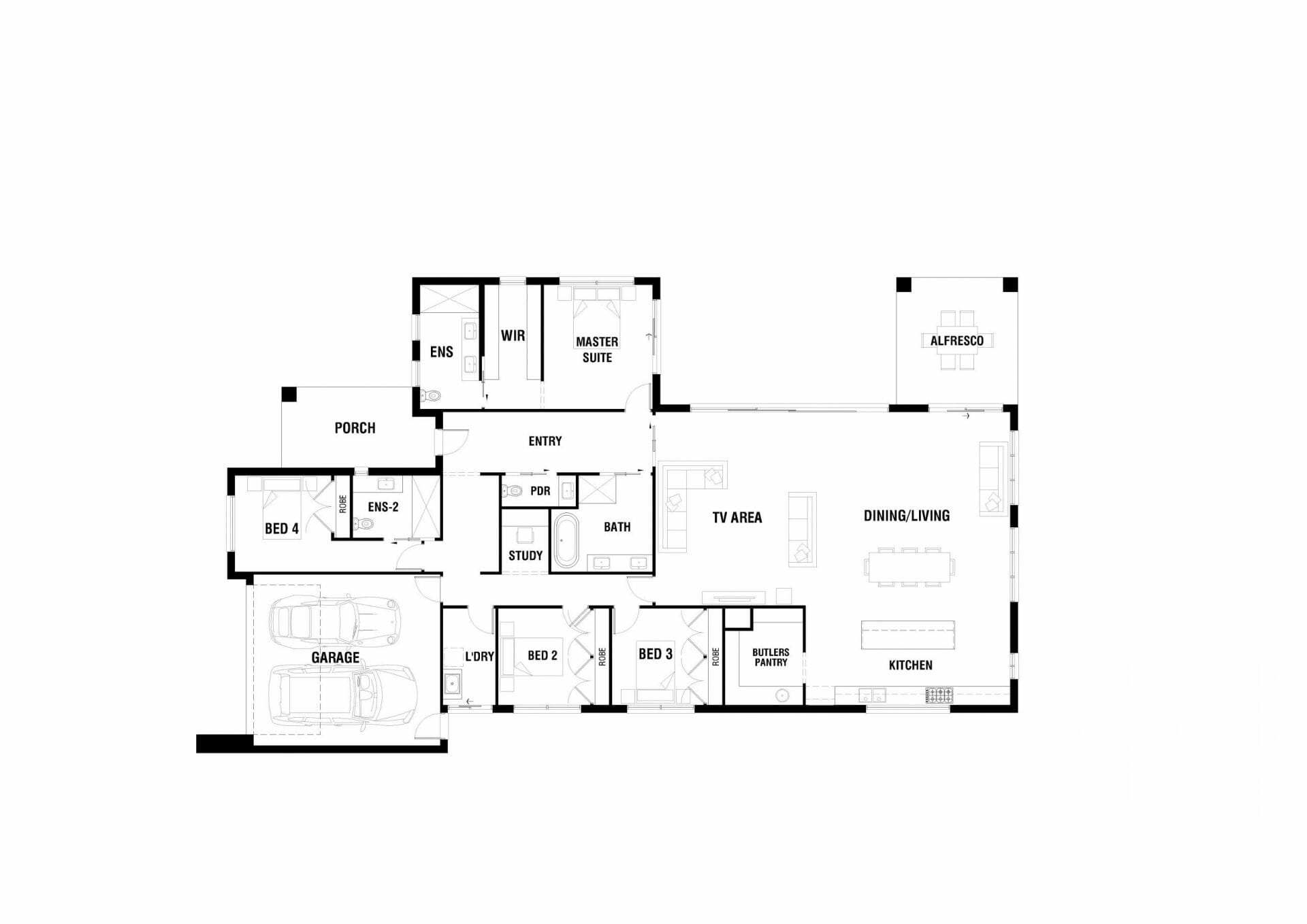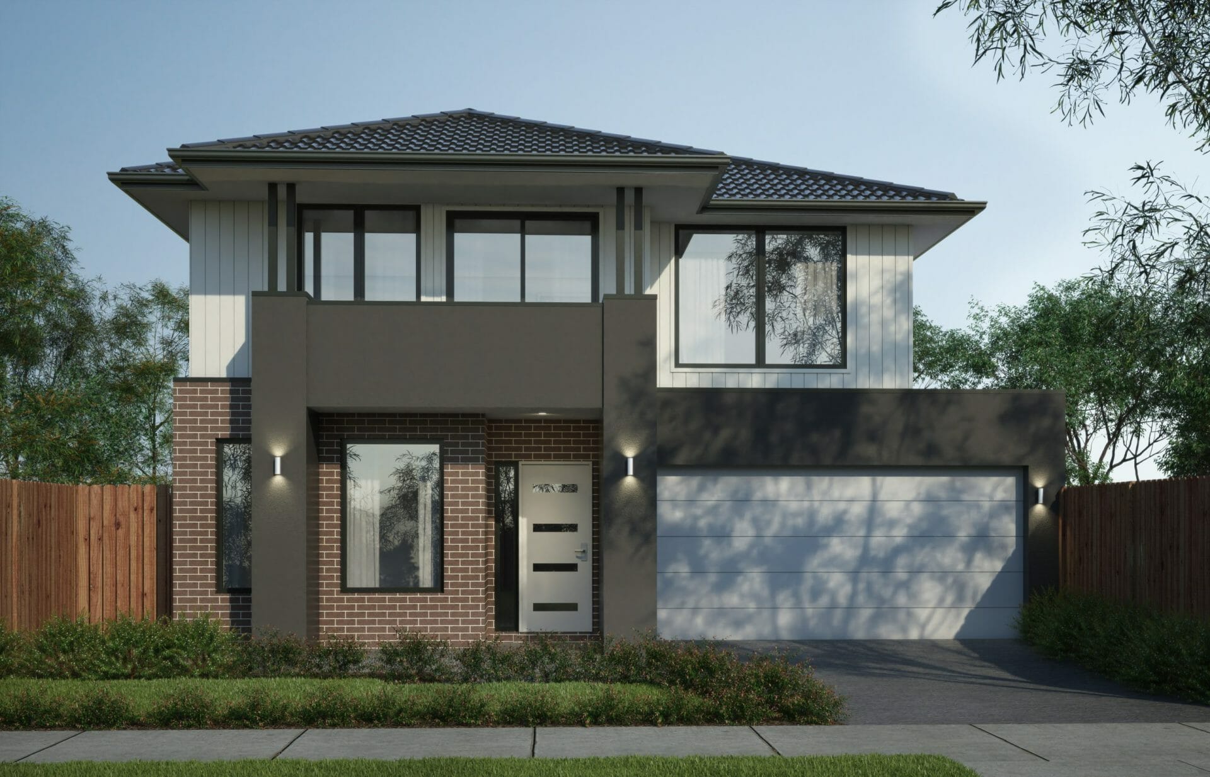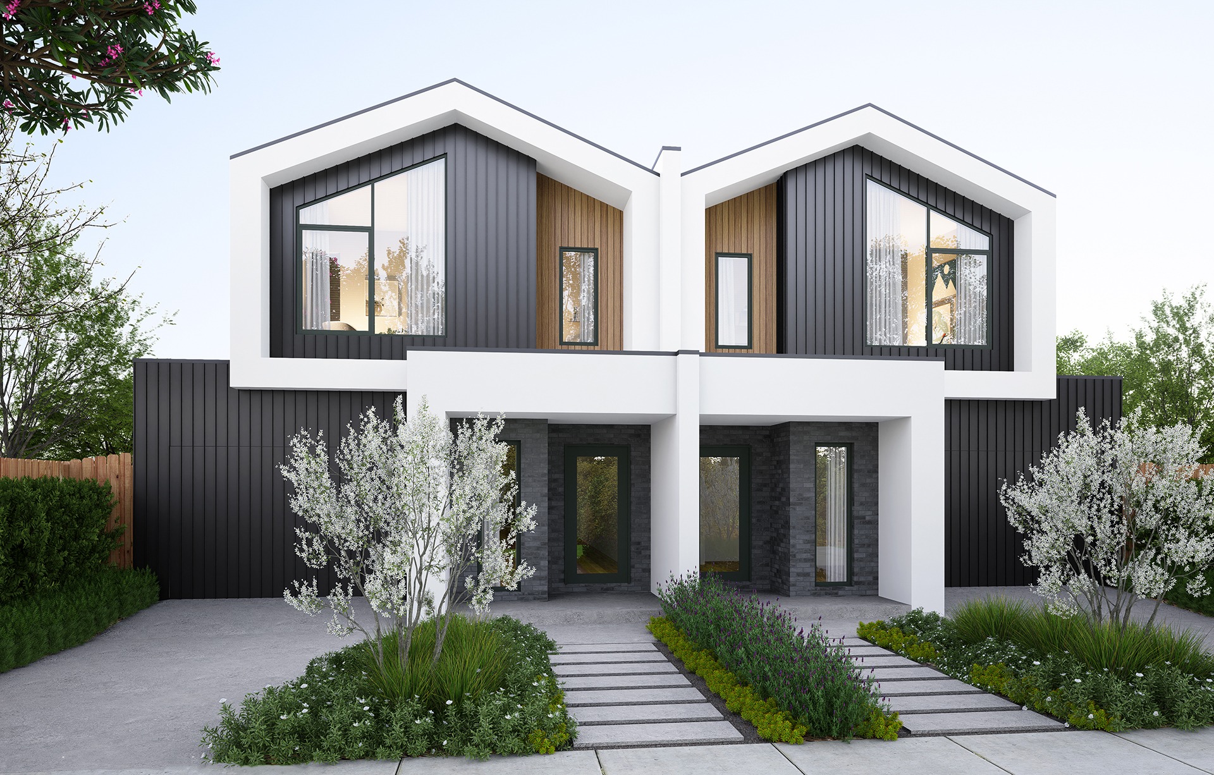Kitchen
- Laminate base cabinets and overhead cupboards in ‘Silk’ finish with 40mm stone benchtops with waterfall ends to kitchen island
- Feature 6mm glass splashback Finger pull to all cabinetry
- Franke Bell bcx22-28/38 double undermount bowl to kitchen
- Mizu soothe pulldown sink mixer tap chrome (9505297)
- Soft close drawer runners and hinges throughout
- 1x 40 litre pull out bin
- Provision for microwave
- 1x bank of 3x pot drawers to Kitchen
Butlers Pantry
- Laminate base cabinets and overhead cupboards with 20mm stone
- Franke Bell single undermount bowl (2402684)
- Soft close drawer runners and hinges throughout
- Chrome Posh Solus Sink Mixer
- Finger pull to all cabinetry
Laundry
- Laminate base cupboards with 20mm stone benchtop, feature tile splash back selected from builders standard range and stainless-steel trough with Posh Bristol chrome sink mixer and chrome washing machine stops
- Hafele Chrome Handles from Builder’s Standard selection
- Tiled skirting to 150mm high
Bathroom
- Laminate base cupboards with 20mm stone benchtop
- Roca Inspira light soft square above counter basin 500mm x 370mm in white (9510257)
- Mizu Drift MK2 External basin Mixer in Chrome (9509113)
- Hafele Chrome Handles from Builder’s Standard selection
- Soft close drawer runners and hinges throughout
- 2000mm high semi-frameless shower screen with chrome Posh Domaine Twin Rail Shower with Top Rail (2213365) and Mizu Drift MK2 Shower mixer in chrome (9510600)
- Tiled shower base with chrome smart waste
- Polished Square Edge Mirror
- 700mm Mizu Drift chrome double towel rail & Mizu Drift chrome toilet roll holder
- Kado Neue Freestanding Bath 1730×780 in white with pop up waste and Posh Solus swivel chrome bath outlet (9508300) and Mizu Drift MK2 Shower mixer in chrome (9510600)
- Floor to ceiling tiling to all internal walls
- 600mm wide by 450 mm high tiled niche
Ensuite
- Laminate base cabinets with 20mm stone benchtop as per standard plan
- Roca Inspira light soft square above counter basin 500mm x 370mm in white (9510257)
- Mizu Drift MK2 Ext basin mixer
- Hafele Chrome Handles from Builder’s Standard selection
- Soft close drawer runners and hinges throughout
- 2000mm high semi-frameless shower screen with chrome Posh Solus 3 function shower rail and Mizu Drift chrome shower mixer
- Tiled shower base with chrome smart waste
- Polished Square Edge Mirror
- 700mm Mizu Drift chrome double towel rail & Mizu Drift chrome toilet roll holder
- Posh Domaine Toilet Suite
- Floor to ceiling tiling to all internal walls
- 600mm wide by 450 mm high tiled niche
Powder Room and/or WC (Design Specific)
- Polished Square Edge Mirror
- Hafele Chrome Handles from Builder’s Standard selection
- Posh Domaine Toilet Suite
- Roca Inspira light soft square above counter basin 500mm x 370mm in white (9510257) (Design Dependant)
- Mizu Drift MK2 External basin Mixer in Chrome (9509113)
- Mizu Drift chrome toilet roll holder
- Tiled skirting to 150mm high



